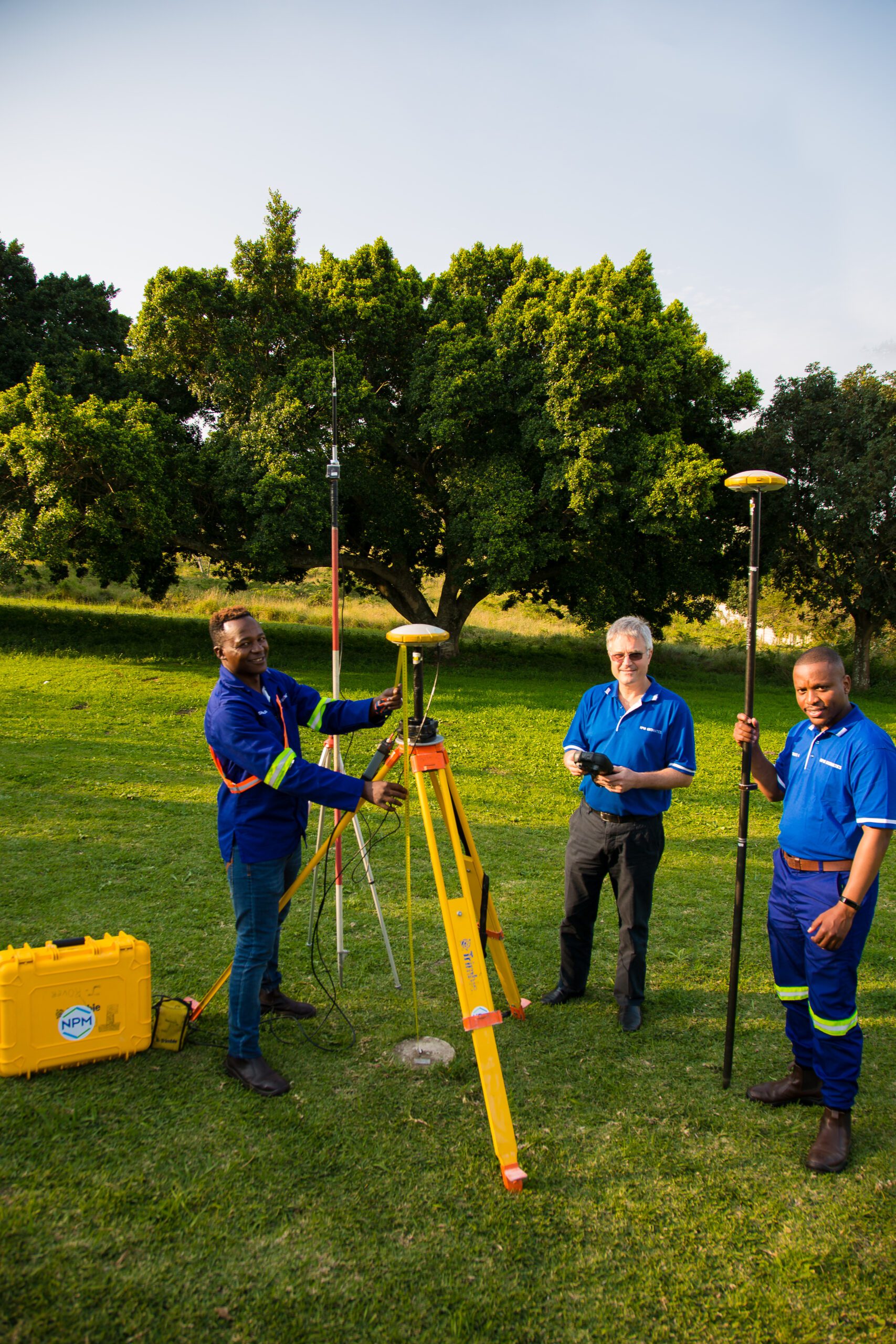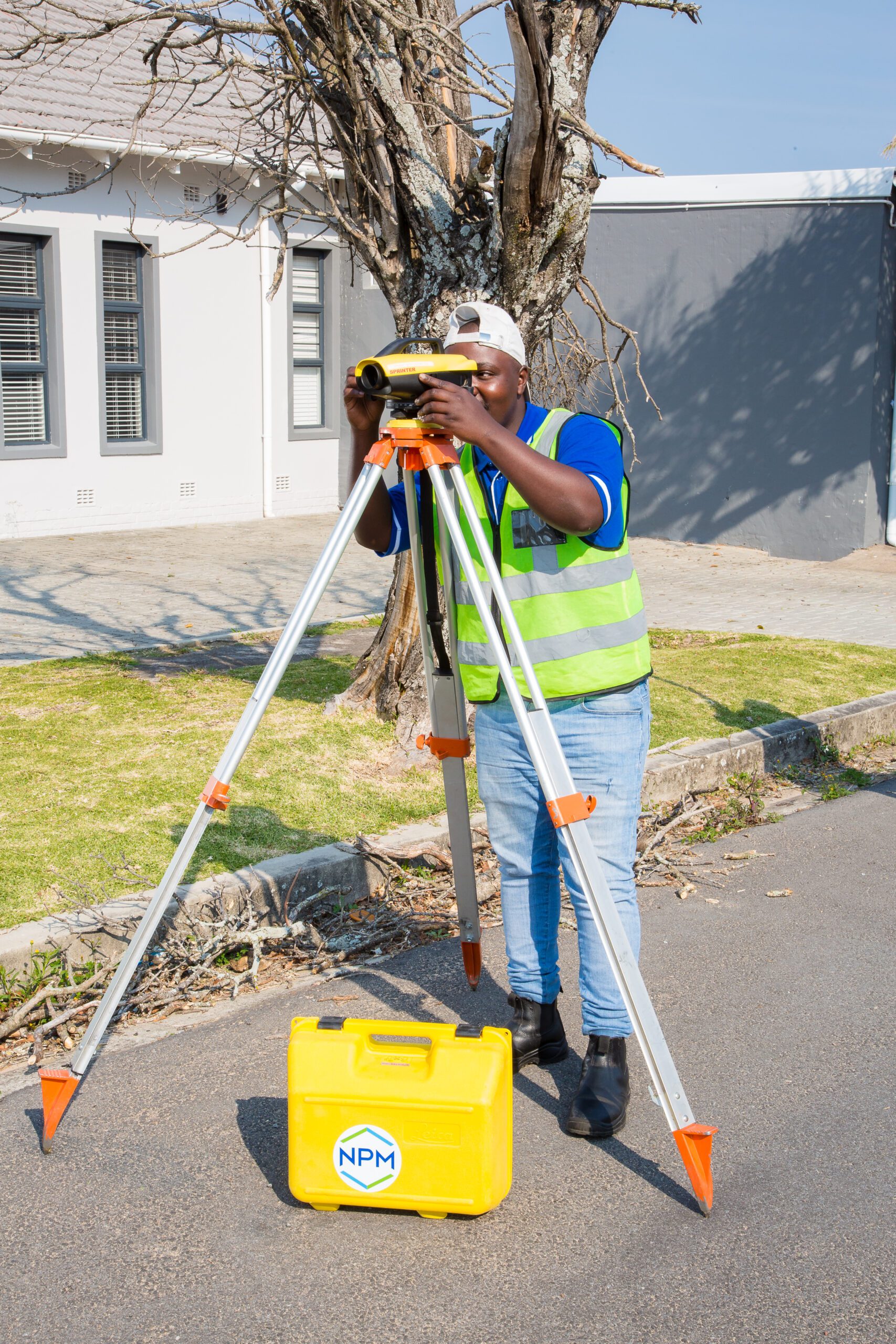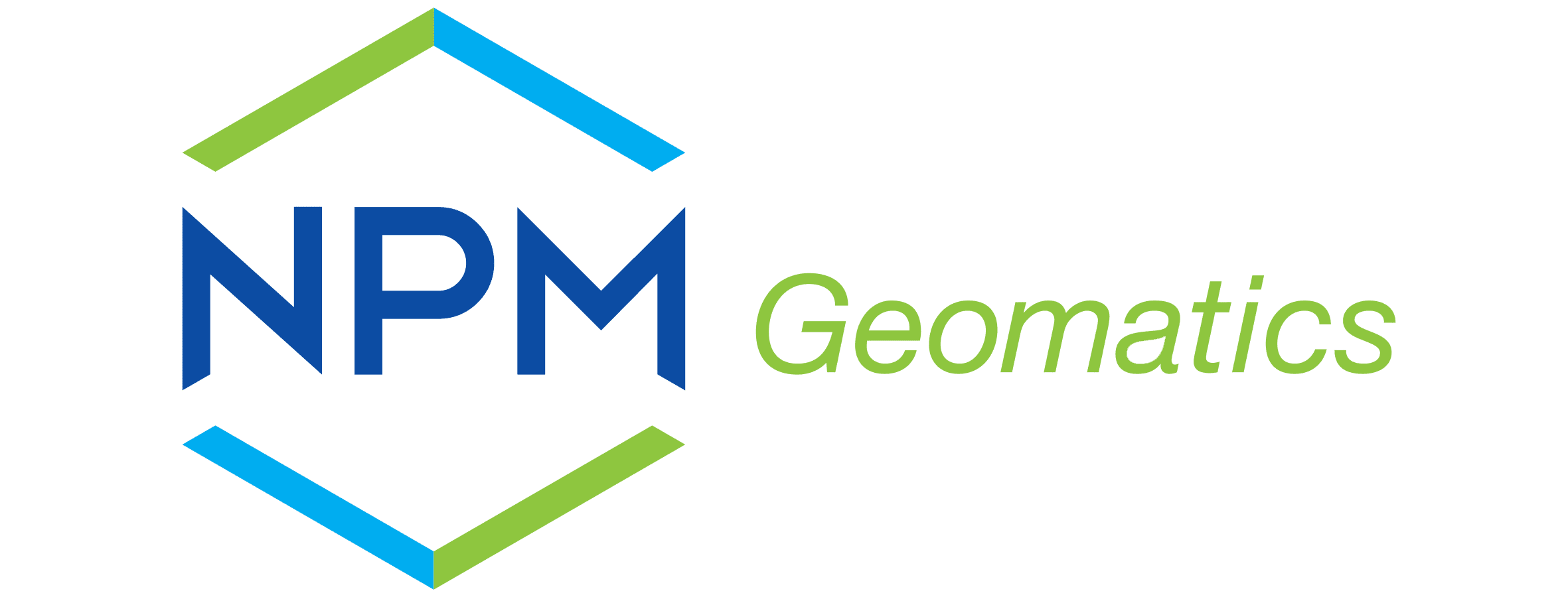Land Survey Specifications
because you need to know what to expect

Deliverables and Quality Control for Various Types of Land Survey
- Correct, complete and comprehensive land survey deliverables and data
- Our bespoke Land Survey Specifications Matrix helps Built Environment Professionals provide appropriate and relevant survey specifications for tender and quote documents. The Matrix is available below.
- Rigorous internal Health & Safety, Field and Office checking routines ensure that you receive survey data which you can rely on for your designs and projects.
- Reliable and high quality data aligned to the requirements of TMH11 land survey protocols.
Standard Tachy Surveys
NPM Geomatics Professional Land Surveyors commit to providing a professional service:
- Land surveys are connected to the SA Hartebeeshoek 1994 datum, based on the WGS84 ellipsoid.
- Heights are provided relative to mean sea level.
- Survey of all visible features, floor levels, invert levels, change in slope, and other critical features. In open areas a grid of 15 – 20m is utilised, depending on the scope of the project.
- For strip surveys, cross sections at 10m, 15m or 20m are provided, depending on the scope of the project.
- Use of Total Station for hard standing surfaces, when required by project specification.
- Use of digital level for benchmark heights, when required by project specification.
- Use of survey grade RTK GPS, with SA2010 Geoid model for improved height accuracy for all other measurements.
- A minimum of 2 concrete benchmarks, with a metal name tag for future use, built at construction phase.
- A Comprehensive Survey Report, signed by a professional land surveyor, detailing project methodology, equipment used, accuracy and establishment of control.
- Control list of benchmarks with descriptions and method of fixing height.
- Code list of all points in the DTM, with descriptions and code source (TMH11 or NPM coded).
- 3D drawing of all features and annotations, with 3D contours and 3D triangles, supplied as a DWG CAD file and PDF print.
- DTM in Civil Designer ASCII format with breaklines, plus Land XML format. (Model Maker .tot file on request).
- Where applicable, accurate cadastral data which has been reconstructed by a professional land surveyor.
- Where applicable, a cadastral overlay sourced from a public domain database which is provided for information purposes only.

