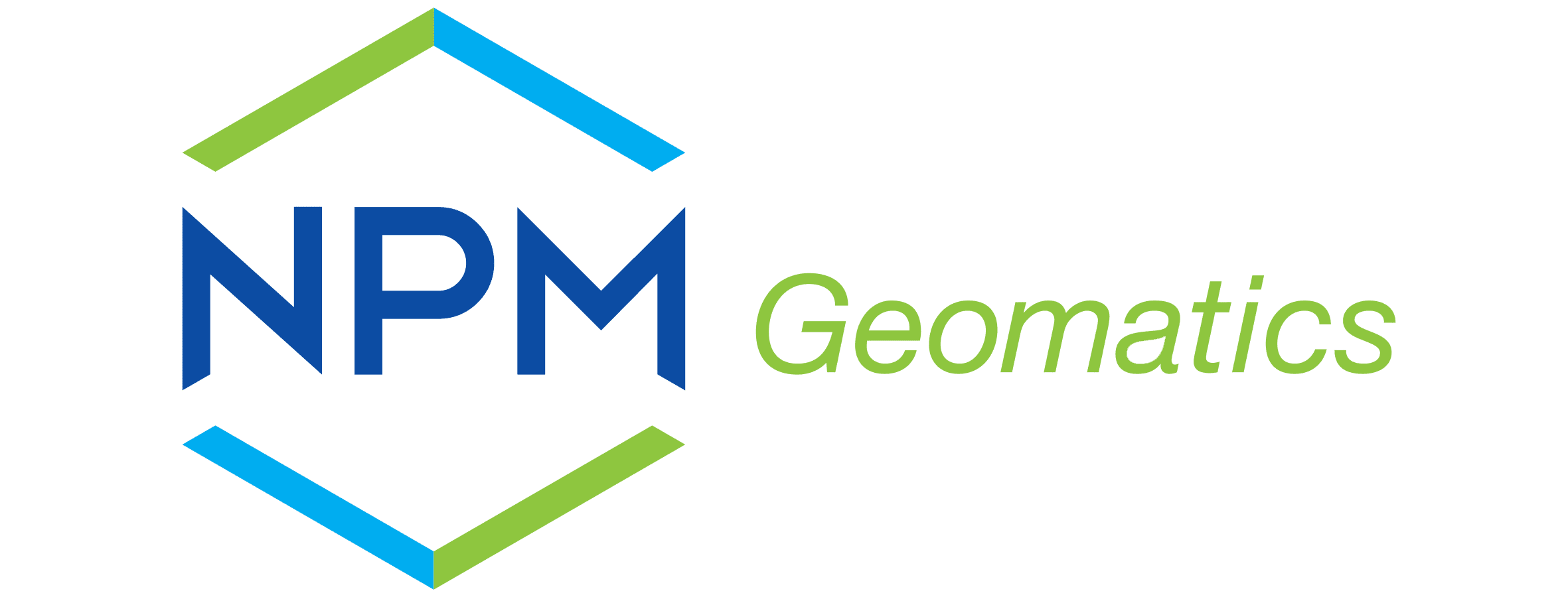FAQs
Frequently Asked Questions
Most Popular Questions
What can we help you with today?
- A tachy survey provides you and your architect and builder a clear understanding of the relative positions and levels of all features in the space you are developing, as well as levels and contours which indicate the slope of the ground.
- Slope affects design aspects such as sewerage, platform and foundation design and the amount of cut or fill that will be required.
- The more complicated the site or planned building, the more important a good quality survey is for the design, preparation and construction of the new structures.
- Due to recent legislative changes, owners who build over building lines, or worse over their boundary line, will find it increasingly difficult to sell their property as financial institutions are risk adverse and will not provide bonds on non-compliant buildings.
- Therefore, confirming the positions of your property beacons prior to building a house, extending a house, or erecting a substantial wall, makes good financial and legal sense.
- This is an important question, and equally important is to know, and be comfortable with, what service and deliverables you will be paying for.
- Each survey is different in some way, and there are many variables which influence pricing, such as required equipment, travelling, field work, office calculations, professional research and consulting.
- NPM Geomatics has always adopted the approach of quoting for the work we do. We have extensive experience and have a good understanding of how long it will take and what is required to complete a project and deliver a professional product and service.
- NPM Geomatics therefore provides detailed and comprehensive quotes for all projects, so you know exactly what the project deliverables are, what these will cost, and when and how the deliverables will be supplied. A comprehensive quote allows you to compare specifications, deliverables, time-frames and costs, and then make a final decision on whom to appoint and most importantly why.
- Please contact NPM Geomatics if you have a general enquiry, or require a quote. We will assist you as best as possible, no matter how big or small your project may be.
- The process of subdivision follows a series of defined activities, although the process is seldom quick, easy or cheap. However, with proper planning at the outset, and a clear understanding of time-frames and costs, subdivision can unlock substantial capital for you.
- Firstly, you need to obtain a copy of your title deed – either from your attorney or bond holder – so that we can determine whether there are any conditions in the title deed which might restrict your proposals. If there are, we will assist you in applying to have these conditions removed.
- Secondly, you will need to confirm whether a subdivision is possible. For this, we will need to determine the zoning and current land uses of your property. This will involve engaging with the municipality and measuring up your buildings to check for fatal flaws such as access and minimum allowable development area.
- Thirdly, the consent of the bond holder (if any) will be required. NPM Geomatics can assist you with this application.
- An application to subdivide (and possibly also to rezone and remove restrictive conditions) will be submitted to the municipality for approval in terms of existing legislation.
- Once the application has been submitted, NPM Geomatics will undertake the survey field work and place the necessary property beacons. Survey records and a Survey Diagram will be prepared in order to submit to the Surveyor General for approval once the municipality has provided its consent.
- When the municipality issues a consent letter, it usually comes with a number of conditions which must be met within a period of 5 years. These conditions must be complied with before you can register or sell off any subdivided portion.
- Once the Surveyor General has approved the survey and the Diagram, you will then need to comply with the municipal conditions and arrange to register the subdivision in your name. You will need to hand the original Survey Diagram and the original letter from the municipality to a conveyancer, instructed by you, to register these at the Deeds Office within the 5 years stipulated in the municipal letter.
- If you cannot comply with all the conditions in 5 years, it is important that you contact NPM Geomatics to assist you with the application for an extension of the right to subdivide.
- The best approach is to request a professional land surveyor to provide you with a signed Beacon Certificate confirming the position and description of the beacons and the dimensions of the boundaries. A Beacon Certificate, signed by a professional land surveyor, can be used as evidence in the event of a dispute which goes to court or mediation.
- Where possible, NPM Geomatics will first do a desk-top study to verify whether there is evidence of an encroachment or not.
- In order to provide the Certificate, the land surveyor will need to come to the site and confirm the beacons and measure any encroachments.
- If there are any encroachments, the land surveyor will show this on the beacon certificate and provide a report detailing the nature of the encroachment.
- Should the matter of an encroachment go to court or mediation, the land surveyor will be required to give evidence and defend his or her reasons for determining the boundaries as shown on the Certificate and in the report.
- It is therefore essential that if you suspect an encroachment that you engage a professional land surveyor, as only a professional land surveyor is legally competent to confirm the positions of property beacons and boundaries.
- Stringent health and safety measures are important in avoiding accidents and project delays. This is why NPM Geomatics conducts regular health and safety training with all our surveyors, survey technicians and survey assistants.
